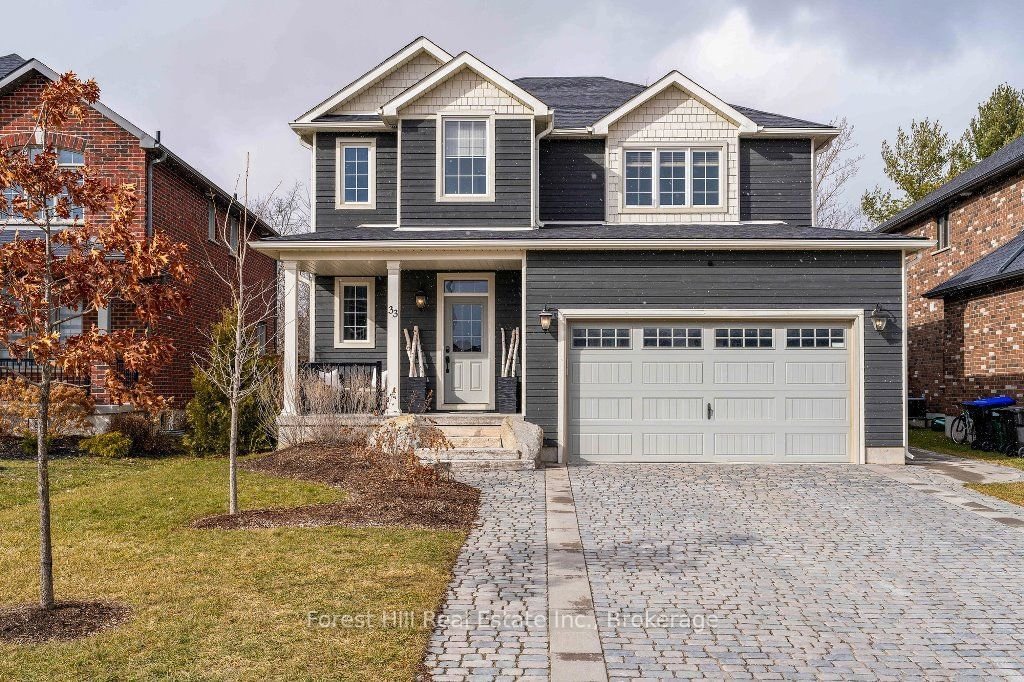$1,250,000
$*,***,***
4-Bed
4-Bath
2000-2500 Sq. ft
Listed on 2/29/24
Listed by Forest Hill Real Estate Inc., Brokerage
Welcome to this stunning 4 bdrm, 2 storey home situated in the desirable "Mountaincroft" Subdivision. As you enter the home from the beautiful interlock driveway you will be greeted w/gorgeous hardwood floors throughout the main & 2nd floor. The tastefully designed white kitchen offers a backsplash, upgraded hood fan & island that seats 4. Cambria quartz countertops & open concept kitchen creates a perfect space for entertaining. The "Carrington" model layout seamlessly connects the living room, dining area & kitchen. Upstairs, you will find 4 generously sized bdrms. The Primary bdrm boasts a spa-like bathroom w/luxury tub, separate glass shower & 2 closets. Fully finished basement offers an amazing open space for rec room & bar area. The basement also includes a stunning laundry room w/wall to wall cupboards & 4th bathroom. One of the standout features of this home is the backyard. The beautifully landscaped yard w/salt water fiberglass pool, cedar deck, pathways, & pool house.
**Interboard listing: The Lakelands Association of REALTORS**
S8111606
Detached, 2-Storey
2000-2500
7+1
4
4
2
Attached
4
0-5
Central Air
Finished
N
Wood
Forced Air
Y
Inground
$4,919.52 (2023)
108.51x53.71 (Feet)
